Product Overview
1. Step
flap valve
The adjustbale self righting flap control extreme negative and positive wind loads.
2. Mesh
An expanded aliminium mesh acts as a filter, fly screen and difuser.
3. Lightweight
body
None-load bearing body forms a controlled airway into the rof space wthout breaching or
weakening the roof defenses.
4. Retaining
wall
Two retaining walls deflect cross flow and maintain a clear resevoir area ijn the batten
cavities.
5. Storm
baffles
Six troops prevent the entry of driven rain and snow and self draining ramps stop
pooling dirt and water (thwarting plant growth).
6. Diffuser
blades
Three blades dampen airflow and deflect moisture droplets.
7. Underfelt
8. Batten
cavity
9. Cladding
Safety Flap Valve
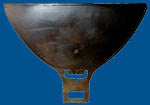 The balanced, adjustable self righting flap acts as a
valve that controls both negative and positive wind loads. There is a cut out section at
the lower end of the hung flap for adding weights (i.e., lead) for making fine or extra
adjustments where required, for example where roofs have a pitch steeper than 500.
The inside surface area facing the meshed opening, serves as a splash-board for any
incoming airborne pollutants, as well as acting as an effective disperser of airflow. A
raised rim running around the inner face of the flap is there to direct any run off caused
by humidity and guide moisture down into the body and then to atmosphere. Two holes, one
on the body flap bracket and one on the flap itself, have been put there so that screws
can be inserted to shut the vent down if ever necessary. The balanced, adjustable self righting flap acts as a
valve that controls both negative and positive wind loads. There is a cut out section at
the lower end of the hung flap for adding weights (i.e., lead) for making fine or extra
adjustments where required, for example where roofs have a pitch steeper than 500.
The inside surface area facing the meshed opening, serves as a splash-board for any
incoming airborne pollutants, as well as acting as an effective disperser of airflow. A
raised rim running around the inner face of the flap is there to direct any run off caused
by humidity and guide moisture down into the body and then to atmosphere. Two holes, one
on the body flap bracket and one on the flap itself, have been put there so that screws
can be inserted to shut the vent down if ever necessary.
Mesh
 The main inlet/outlet aperture is filtered
by a fine mesh measuring some 37,150 mm2, this provides a comparatively large
'free flow area' of 20,043 mm2. The expanded aluminium mesh acts as a fly and
airborne detritus barrier, as well as a baffle to calm airflow and to further extract more
condensation from the movement of warm, damp air as it passes through the vent. Because of
the configuration of this type of mesh, air goes out faster than it enters (see BRE
technical info), thus extracting moist air faster than it allows dryer fresh air in. This
is yet another unrivalled feature, which means that even more moisture can be extracted
from incoming air, a particularly good thing, especially on hot sunny days after a rain
storm when roofs are actually seen to steam. Other parts of the vent are also just as
unique and purposely designed to regulate the in/out airflow specifically for energy
conservation purposes. The main inlet/outlet aperture is filtered
by a fine mesh measuring some 37,150 mm2, this provides a comparatively large
'free flow area' of 20,043 mm2. The expanded aluminium mesh acts as a fly and
airborne detritus barrier, as well as a baffle to calm airflow and to further extract more
condensation from the movement of warm, damp air as it passes through the vent. Because of
the configuration of this type of mesh, air goes out faster than it enters (see BRE
technical info), thus extracting moist air faster than it allows dryer fresh air in. This
is yet another unrivalled feature, which means that even more moisture can be extracted
from incoming air, a particularly good thing, especially on hot sunny days after a rain
storm when roofs are actually seen to steam. Other parts of the vent are also just as
unique and purposely designed to regulate the in/out airflow specifically for energy
conservation purposes.
Lightweight Body
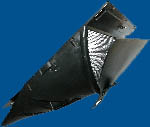 The 'none load bearing'
lightweight body of lapVent is shaped to form a weatherproof, unexposed, controlled airway
which safely interconnects inside roof voids with atmosphere. By using laid down methods
of installation, there is no interference with essential structural detail or weakening of
insulation products and materials. As with the rest of the components which make up the
vent, the body is manufactured out of durable, top quality, high impact, recycled ABS
plastics and being entirely unexposed to the ravages of the weather, it should have an
extremely long life expectancy. Therefore, this ventilation unit is given a lifetime
guarantee to match the overall duration of the roof, its fittings and materials. The 'none load bearing'
lightweight body of lapVent is shaped to form a weatherproof, unexposed, controlled airway
which safely interconnects inside roof voids with atmosphere. By using laid down methods
of installation, there is no interference with essential structural detail or weakening of
insulation products and materials. As with the rest of the components which make up the
vent, the body is manufactured out of durable, top quality, high impact, recycled ABS
plastics and being entirely unexposed to the ravages of the weather, it should have an
extremely long life expectancy. Therefore, this ventilation unit is given a lifetime
guarantee to match the overall duration of the roof, its fittings and materials.
Central Walls
 Two retaining walls deflect any
cross-flowing air as it permeates below the outer cladding of a roof and form a clear
reservoir area within the batten cavities, between slate/tile batten and underfelt. The
walls also provide further surface zones for the collection of airborne moisture and they
stand clear of the ramps to form a gulley. The front end is sloped to avoid the vent
snagging on the underside of any battens when being inserted into the underfelt. Two retaining walls deflect any
cross-flowing air as it permeates below the outer cladding of a roof and form a clear
reservoir area within the batten cavities, between slate/tile batten and underfelt. The
walls also provide further surface zones for the collection of airborne moisture and they
stand clear of the ramps to form a gulley. The front end is sloped to avoid the vent
snagging on the underside of any battens when being inserted into the underfelt.
Storm Baffles
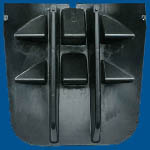 Six ramped traps prevent any
entry of storm driven rain and snow and by design allow the vent to be self-draining so
that no pooling muck and water collects to encourage plant growth (the 'flower-pot'
effect!). The shape of these storm baffles, one end flat, the other sloped, also acts as a
'damper' and 'venturi'. The upright feature slows down the inflowing air, deterring
moisture from entering the roof so reducing energy/heat loss, and the sloped parts speed
up the outflow thus extracting internal moisture relatively swiftly - it sucks in slowly
and blows out quicker! Six ramped traps prevent any
entry of storm driven rain and snow and by design allow the vent to be self-draining so
that no pooling muck and water collects to encourage plant growth (the 'flower-pot'
effect!). The shape of these storm baffles, one end flat, the other sloped, also acts as a
'damper' and 'venturi'. The upright feature slows down the inflowing air, deterring
moisture from entering the roof so reducing energy/heat loss, and the sloped parts speed
up the outflow thus extracting internal moisture relatively swiftly - it sucks in slowly
and blows out quicker!
Diffuser Blades
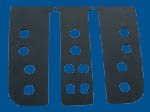 Three blades dampen down the
airflow and deflect moisture droplets away harmlessly towards the gutter or to atmosphere.
They are connected to the upper part which creates a cover to the ventilator chamber; each
element in turn forms a 'ceiling' for moisture to condensate on. Although the underside of
roof slates and tiles are naturally and constantly wet throughout the different seasons
and times of the day, this ventilation system will not add to it, mainly because of the
many barriers that have been put into place to avoid it. What moisture there is in the air
will be turned to condensation long before it can land on tiles or their battens. At this
side, on the exterior of the roofing underlay, even if anything reached other parts of the
cladding or its substructure, it would naturally and rapidly be evaporated to atmosphere
in due course. Three blades dampen down the
airflow and deflect moisture droplets away harmlessly towards the gutter or to atmosphere.
They are connected to the upper part which creates a cover to the ventilator chamber; each
element in turn forms a 'ceiling' for moisture to condensate on. Although the underside of
roof slates and tiles are naturally and constantly wet throughout the different seasons
and times of the day, this ventilation system will not add to it, mainly because of the
many barriers that have been put into place to avoid it. What moisture there is in the air
will be turned to condensation long before it can land on tiles or their battens. At this
side, on the exterior of the roofing underlay, even if anything reached other parts of the
cladding or its substructure, it would naturally and rapidly be evaporated to atmosphere
in due course.
Underfelt
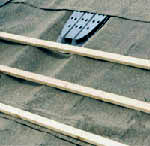 This type of ventilation system sits
unobtrusively between two overlapping runs of any sort or make of underfelt, without
impairing its performance or effectiveness. A standard minimum lap of 100mm must be
maintained and the re-covering should be done with either equal or superior material. It
would of course be advantageous if an extra run of underfelt is laid below the unit to
eaves, but not entirely necessary as the run off from condensation would be minimal.
Unless it is a very short run to the eaves, any trickle of water will quickly evaporate
naturally to atmosphere before getting very far down the roof - if proper underfelt of
average quality is used, a small amount of moisture coursing down it occasionally will
cause no more harm than if the vent was not there. This type of ventilation system sits
unobtrusively between two overlapping runs of any sort or make of underfelt, without
impairing its performance or effectiveness. A standard minimum lap of 100mm must be
maintained and the re-covering should be done with either equal or superior material. It
would of course be advantageous if an extra run of underfelt is laid below the unit to
eaves, but not entirely necessary as the run off from condensation would be minimal.
Unless it is a very short run to the eaves, any trickle of water will quickly evaporate
naturally to atmosphere before getting very far down the roof - if proper underfelt of
average quality is used, a small amount of moisture coursing down it occasionally will
cause no more harm than if the vent was not there.
Batten Cavity
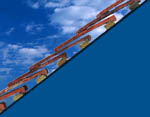 The
batten cavity is a continuous gap that is ever present beneath the under surface of a
roof's slates, or tiles and above the outer surface of any insulating underlay. Air flows
around and up and down this empty void quite freely and without much hindrance. Even heavy
growths of moss and lichen and hundreds of year's worth of dust and dirt cannot stop free
laid, small element, unsealed roofing materials from breathing quite freely and naturally!
Building Research Establishment wind-loading test figures show that on an average, two
thirds of the force of any wind and the prevailing atmospheric pressure hits the external
surfaces of a roof's underlay. This ability to 'breathe' is a characteristic that has long
preserved many an aged old pile and it is one that the lapVent system now reproduces. The
batten cavity is a continuous gap that is ever present beneath the under surface of a
roof's slates, or tiles and above the outer surface of any insulating underlay. Air flows
around and up and down this empty void quite freely and without much hindrance. Even heavy
growths of moss and lichen and hundreds of year's worth of dust and dirt cannot stop free
laid, small element, unsealed roofing materials from breathing quite freely and naturally!
Building Research Establishment wind-loading test figures show that on an average, two
thirds of the force of any wind and the prevailing atmospheric pressure hits the external
surfaces of a roof's underlay. This ability to 'breathe' is a characteristic that has long
preserved many an aged old pile and it is one that the lapVent system now reproduces.
External Cladding
The many different shapes and varieties of roofing material these days mostly adhere to
one major principle; and that is that they are generally freely laid in an overlapping
manner, individually, one upon the other in a 'weatherproof', not 'airproof' manner.
  Unless
nailed directly to sarking boards, as in the Scottish manner, roofing slates and tiles of
all sorts lay loosely against each other, if they did not, then the constant day to day
expansion and contraction of a roof would eventually do damage. An unyielding surface
would either disrupt the weatherproof set of the cladding or even possibly destroy the
material itself. If not blanket-bedded on, or painted over with a ruinous mastic type
sealant, slate, stone, clay and concrete roofs will breathe quite freely - as they have
done for hundreds of years. The original roof of a very sound 17th century building is
seen to pass air quite liberally through its surface just as well as it always has done,
even under centuries of grime! A few modern roofing materials may be less irregularly
fitted than their illustrious counterparts, but they still breathe by design. Unless
nailed directly to sarking boards, as in the Scottish manner, roofing slates and tiles of
all sorts lay loosely against each other, if they did not, then the constant day to day
expansion and contraction of a roof would eventually do damage. An unyielding surface
would either disrupt the weatherproof set of the cladding or even possibly destroy the
material itself. If not blanket-bedded on, or painted over with a ruinous mastic type
sealant, slate, stone, clay and concrete roofs will breathe quite freely - as they have
done for hundreds of years. The original roof of a very sound 17th century building is
seen to pass air quite liberally through its surface just as well as it always has done,
even under centuries of grime! A few modern roofing materials may be less irregularly
fitted than their illustrious counterparts, but they still breathe by design.
  The acid test is
to view an un-insulated roof from below and 'look downwards'. Position the eye correctly
and very carefully and daylight will be seen through every perpendicular abutment and
bottom edge of just about every individual slate or tile - even extremely close fitting
man-made artificial slates have at least 2mm gaps at 'each' perpend. Hold the two sides of
any one type of popular roof cladding closely together, hold it up to the light and it
will be seen just how much of a gap there really is. Even the overlapping sides of
interlocking tiles 'leak' air copiously if not sealed. The acid test is
to view an un-insulated roof from below and 'look downwards'. Position the eye correctly
and very carefully and daylight will be seen through every perpendicular abutment and
bottom edge of just about every individual slate or tile - even extremely close fitting
man-made artificial slates have at least 2mm gaps at 'each' perpend. Hold the two sides of
any one type of popular roof cladding closely together, hold it up to the light and it
will be seen just how much of a gap there really is. Even the overlapping sides of
interlocking tiles 'leak' air copiously if not sealed.
  As for dirt and moss
and any other plant growth altering the general permeability of a roof, that is somewhat
misleading as it has little to no effect. Because of an overpowering 'musty' smell that
could not be cured, a Dorset bungalow was about to be actually demolished and rebuilt a
few years back until 'lapVent' was installed (see pictures below). The problem was a lack
of roof-space ventilation, although it was a very high specification building and this 30
year old, modern concrete interlocking tiled roof had more muck and plant life on top of
it than is usually normal! As for dirt and moss
and any other plant growth altering the general permeability of a roof, that is somewhat
misleading as it has little to no effect. Because of an overpowering 'musty' smell that
could not be cured, a Dorset bungalow was about to be actually demolished and rebuilt a
few years back until 'lapVent' was installed (see pictures below). The problem was a lack
of roof-space ventilation, although it was a very high specification building and this 30
year old, modern concrete interlocking tiled roof had more muck and plant life on top of
it than is usually normal!
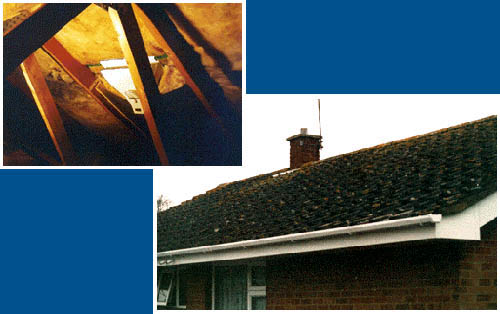
|
![]()




 The balanced, adjustable self righting flap acts as a
valve that controls both negative and positive wind loads. There is a cut out section at
the lower end of the hung flap for adding weights (i.e., lead) for making fine or extra
adjustments where required, for example where roofs have a pitch steeper than 500.
The inside surface area facing the meshed opening, serves as a splash-board for any
incoming airborne pollutants, as well as acting as an effective disperser of airflow. A
raised rim running around the inner face of the flap is there to direct any run off caused
by humidity and guide moisture down into the body and then to atmosphere. Two holes, one
on the body flap bracket and one on the flap itself, have been put there so that screws
can be inserted to shut the vent down if ever necessary.
The balanced, adjustable self righting flap acts as a
valve that controls both negative and positive wind loads. There is a cut out section at
the lower end of the hung flap for adding weights (i.e., lead) for making fine or extra
adjustments where required, for example where roofs have a pitch steeper than 500.
The inside surface area facing the meshed opening, serves as a splash-board for any
incoming airborne pollutants, as well as acting as an effective disperser of airflow. A
raised rim running around the inner face of the flap is there to direct any run off caused
by humidity and guide moisture down into the body and then to atmosphere. Two holes, one
on the body flap bracket and one on the flap itself, have been put there so that screws
can be inserted to shut the vent down if ever necessary. The main inlet/outlet aperture is filtered
by a fine mesh measuring some 37,150 mm2, this provides a comparatively large
'free flow area' of 20,043 mm2. The expanded aluminium mesh acts as a fly and
airborne detritus barrier, as well as a baffle to calm airflow and to further extract more
condensation from the movement of warm, damp air as it passes through the vent. Because of
the configuration of this type of mesh, air goes out faster than it enters (see BRE
technical info), thus extracting moist air faster than it allows dryer fresh air in. This
is yet another unrivalled feature, which means that even more moisture can be extracted
from incoming air, a particularly good thing, especially on hot sunny days after a rain
storm when roofs are actually seen to steam. Other parts of the vent are also just as
unique and purposely designed to regulate the in/out airflow specifically for energy
conservation purposes.
The main inlet/outlet aperture is filtered
by a fine mesh measuring some 37,150 mm2, this provides a comparatively large
'free flow area' of 20,043 mm2. The expanded aluminium mesh acts as a fly and
airborne detritus barrier, as well as a baffle to calm airflow and to further extract more
condensation from the movement of warm, damp air as it passes through the vent. Because of
the configuration of this type of mesh, air goes out faster than it enters (see BRE
technical info), thus extracting moist air faster than it allows dryer fresh air in. This
is yet another unrivalled feature, which means that even more moisture can be extracted
from incoming air, a particularly good thing, especially on hot sunny days after a rain
storm when roofs are actually seen to steam. Other parts of the vent are also just as
unique and purposely designed to regulate the in/out airflow specifically for energy
conservation purposes. The 'none load bearing'
lightweight body of lapVent is shaped to form a weatherproof, unexposed, controlled airway
which safely interconnects inside roof voids with atmosphere. By using laid down methods
of installation, there is no interference with essential structural detail or weakening of
insulation products and materials. As with the rest of the components which make up the
vent, the body is manufactured out of durable, top quality, high impact, recycled ABS
plastics and being entirely unexposed to the ravages of the weather, it should have an
extremely long life expectancy. Therefore, this ventilation unit is given a lifetime
guarantee to match the overall duration of the roof, its fittings and materials.
The 'none load bearing'
lightweight body of lapVent is shaped to form a weatherproof, unexposed, controlled airway
which safely interconnects inside roof voids with atmosphere. By using laid down methods
of installation, there is no interference with essential structural detail or weakening of
insulation products and materials. As with the rest of the components which make up the
vent, the body is manufactured out of durable, top quality, high impact, recycled ABS
plastics and being entirely unexposed to the ravages of the weather, it should have an
extremely long life expectancy. Therefore, this ventilation unit is given a lifetime
guarantee to match the overall duration of the roof, its fittings and materials. Two retaining walls deflect any
cross-flowing air as it permeates below the outer cladding of a roof and form a clear
reservoir area within the batten cavities, between slate/tile batten and underfelt. The
walls also provide further surface zones for the collection of airborne moisture and they
stand clear of the ramps to form a gulley. The front end is sloped to avoid the vent
snagging on the underside of any battens when being inserted into the underfelt.
Two retaining walls deflect any
cross-flowing air as it permeates below the outer cladding of a roof and form a clear
reservoir area within the batten cavities, between slate/tile batten and underfelt. The
walls also provide further surface zones for the collection of airborne moisture and they
stand clear of the ramps to form a gulley. The front end is sloped to avoid the vent
snagging on the underside of any battens when being inserted into the underfelt. Six ramped traps prevent any
entry of storm driven rain and snow and by design allow the vent to be self-draining so
that no pooling muck and water collects to encourage plant growth (the 'flower-pot'
effect!). The shape of these storm baffles, one end flat, the other sloped, also acts as a
'damper' and 'venturi'. The upright feature slows down the inflowing air, deterring
moisture from entering the roof so reducing energy/heat loss, and the sloped parts speed
up the outflow thus extracting internal moisture relatively swiftly - it sucks in slowly
and blows out quicker!
Six ramped traps prevent any
entry of storm driven rain and snow and by design allow the vent to be self-draining so
that no pooling muck and water collects to encourage plant growth (the 'flower-pot'
effect!). The shape of these storm baffles, one end flat, the other sloped, also acts as a
'damper' and 'venturi'. The upright feature slows down the inflowing air, deterring
moisture from entering the roof so reducing energy/heat loss, and the sloped parts speed
up the outflow thus extracting internal moisture relatively swiftly - it sucks in slowly
and blows out quicker! Three blades dampen down the
airflow and deflect moisture droplets away harmlessly towards the gutter or to atmosphere.
They are connected to the upper part which creates a cover to the ventilator chamber; each
element in turn forms a 'ceiling' for moisture to condensate on. Although the underside of
roof slates and tiles are naturally and constantly wet throughout the different seasons
and times of the day, this ventilation system will not add to it, mainly because of the
many barriers that have been put into place to avoid it. What moisture there is in the air
will be turned to condensation long before it can land on tiles or their battens. At this
side, on the exterior of the roofing underlay, even if anything reached other parts of the
cladding or its substructure, it would naturally and rapidly be evaporated to atmosphere
in due course.
Three blades dampen down the
airflow and deflect moisture droplets away harmlessly towards the gutter or to atmosphere.
They are connected to the upper part which creates a cover to the ventilator chamber; each
element in turn forms a 'ceiling' for moisture to condensate on. Although the underside of
roof slates and tiles are naturally and constantly wet throughout the different seasons
and times of the day, this ventilation system will not add to it, mainly because of the
many barriers that have been put into place to avoid it. What moisture there is in the air
will be turned to condensation long before it can land on tiles or their battens. At this
side, on the exterior of the roofing underlay, even if anything reached other parts of the
cladding or its substructure, it would naturally and rapidly be evaporated to atmosphere
in due course.  This type of ventilation system sits
unobtrusively between two overlapping runs of any sort or make of underfelt, without
impairing its performance or effectiveness. A standard minimum lap of 100mm must be
maintained and the re-covering should be done with either equal or superior material. It
would of course be advantageous if an extra run of underfelt is laid below the unit to
eaves, but not entirely necessary as the run off from condensation would be minimal.
Unless it is a very short run to the eaves, any trickle of water will quickly evaporate
naturally to atmosphere before getting very far down the roof - if proper underfelt of
average quality is used, a small amount of moisture coursing down it occasionally will
cause no more harm than if the vent was not there.
This type of ventilation system sits
unobtrusively between two overlapping runs of any sort or make of underfelt, without
impairing its performance or effectiveness. A standard minimum lap of 100mm must be
maintained and the re-covering should be done with either equal or superior material. It
would of course be advantageous if an extra run of underfelt is laid below the unit to
eaves, but not entirely necessary as the run off from condensation would be minimal.
Unless it is a very short run to the eaves, any trickle of water will quickly evaporate
naturally to atmosphere before getting very far down the roof - if proper underfelt of
average quality is used, a small amount of moisture coursing down it occasionally will
cause no more harm than if the vent was not there. The
batten cavity is a continuous gap that is ever present beneath the under surface of a
roof's slates, or tiles and above the outer surface of any insulating underlay. Air flows
around and up and down this empty void quite freely and without much hindrance. Even heavy
growths of moss and lichen and hundreds of year's worth of dust and dirt cannot stop free
laid, small element, unsealed roofing materials from breathing quite freely and naturally!
Building Research Establishment wind-loading test figures show that on an average, two
thirds of the force of any wind and the prevailing atmospheric pressure hits the external
surfaces of a roof's underlay. This ability to 'breathe' is a characteristic that has long
preserved many an aged old pile and it is one that the lapVent system now reproduces.
The
batten cavity is a continuous gap that is ever present beneath the under surface of a
roof's slates, or tiles and above the outer surface of any insulating underlay. Air flows
around and up and down this empty void quite freely and without much hindrance. Even heavy
growths of moss and lichen and hundreds of year's worth of dust and dirt cannot stop free
laid, small element, unsealed roofing materials from breathing quite freely and naturally!
Building Research Establishment wind-loading test figures show that on an average, two
thirds of the force of any wind and the prevailing atmospheric pressure hits the external
surfaces of a roof's underlay. This ability to 'breathe' is a characteristic that has long
preserved many an aged old pile and it is one that the lapVent system now reproduces.
 Unless
nailed directly to sarking boards, as in the Scottish manner, roofing slates and tiles of
all sorts lay loosely against each other, if they did not, then the constant day to day
expansion and contraction of a roof would eventually do damage. An unyielding surface
would either disrupt the weatherproof set of the cladding or even possibly destroy the
material itself. If not blanket-bedded on, or painted over with a ruinous mastic type
sealant, slate, stone, clay and concrete roofs will breathe quite freely - as they have
done for hundreds of years. The original roof of a very sound 17th century building is
seen to pass air quite liberally through its surface just as well as it always has done,
even under centuries of grime! A few modern roofing materials may be less irregularly
fitted than their illustrious counterparts, but they still breathe by design.
Unless
nailed directly to sarking boards, as in the Scottish manner, roofing slates and tiles of
all sorts lay loosely against each other, if they did not, then the constant day to day
expansion and contraction of a roof would eventually do damage. An unyielding surface
would either disrupt the weatherproof set of the cladding or even possibly destroy the
material itself. If not blanket-bedded on, or painted over with a ruinous mastic type
sealant, slate, stone, clay and concrete roofs will breathe quite freely - as they have
done for hundreds of years. The original roof of a very sound 17th century building is
seen to pass air quite liberally through its surface just as well as it always has done,
even under centuries of grime! A few modern roofing materials may be less irregularly
fitted than their illustrious counterparts, but they still breathe by design. 
 The acid test is
to view an un-insulated roof from below and 'look downwards'. Position the eye correctly
and very carefully and daylight will be seen through every perpendicular abutment and
bottom edge of just about every individual slate or tile - even extremely close fitting
man-made artificial slates have at least 2mm gaps at 'each' perpend. Hold the two sides of
any one type of popular roof cladding closely together, hold it up to the light and it
will be seen just how much of a gap there really is. Even the overlapping sides of
interlocking tiles 'leak' air copiously if not sealed.
The acid test is
to view an un-insulated roof from below and 'look downwards'. Position the eye correctly
and very carefully and daylight will be seen through every perpendicular abutment and
bottom edge of just about every individual slate or tile - even extremely close fitting
man-made artificial slates have at least 2mm gaps at 'each' perpend. Hold the two sides of
any one type of popular roof cladding closely together, hold it up to the light and it
will be seen just how much of a gap there really is. Even the overlapping sides of
interlocking tiles 'leak' air copiously if not sealed. 
 As for dirt and moss
and any other plant growth altering the general permeability of a roof, that is somewhat
misleading as it has little to no effect. Because of an overpowering 'musty' smell that
could not be cured, a Dorset bungalow was about to be actually demolished and rebuilt a
few years back until 'lapVent' was installed (see pictures below). The problem was a lack
of roof-space ventilation, although it was a very high specification building and this 30
year old, modern concrete interlocking tiled roof had more muck and plant life on top of
it than is usually normal!
As for dirt and moss
and any other plant growth altering the general permeability of a roof, that is somewhat
misleading as it has little to no effect. Because of an overpowering 'musty' smell that
could not be cured, a Dorset bungalow was about to be actually demolished and rebuilt a
few years back until 'lapVent' was installed (see pictures below). The problem was a lack
of roof-space ventilation, although it was a very high specification building and this 30
year old, modern concrete interlocking tiled roof had more muck and plant life on top of
it than is usually normal!
