![]()
Tel: +44 (0) 1202 979912


Ventilation Layout
Varied roof shapes and situations require a variety of different appraoches. The advice below is for general information only, for further guidance on roof space ventilation please consult the relevant BR & EU approved documentation.
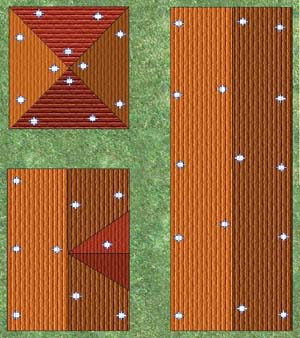 |
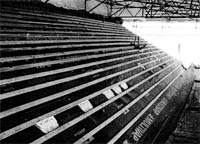 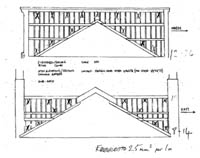 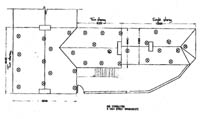 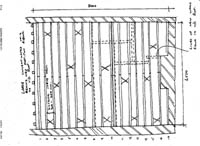 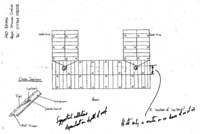 |
Dimensions & CapacitiesWidth: 305mm The m3/h flow rate per lapVent - Building Research Establishment test figures. Out-flow = 11,326 mm2 at 10pa. Flap closes at 70m3/h and rest open under normal pressures The free airflow calculating area is confirmed as in the order of 20,000mm2 Leading the field: lapVent is the first product on the market to undergo this stringent type of testing - in the future others will have to follow suit.
|
|
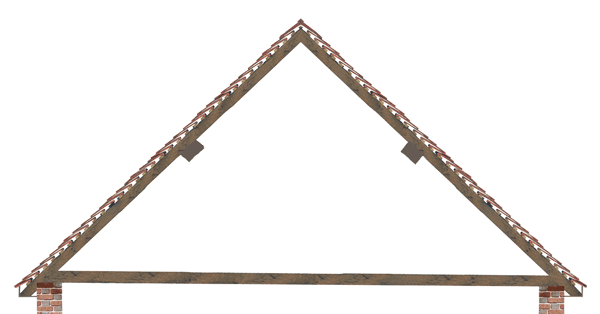 |


© Copyright BNR, 2005. All rights reserved.
Designed by Ayrmer Software.
