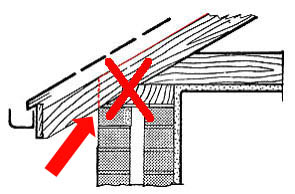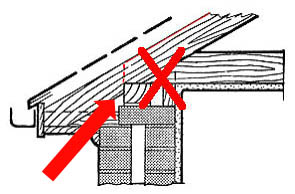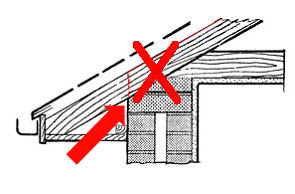![]()
Tel: +44 (0) 1202 979912


Eaves Arrangements
The following eaves arrangements represent common construction methods in the United Kingdom.
|
Plain Rafter & FaciaA common rafter-end assembly does not usually allow interconnecting airflows between roof space and atmosphere. An arrangement primarily arrived at to better insulate buildings and to prevent wildlife infestation, etc. |
|
Facia & SoffitThe eaves of most traditionally built roofs are blocked up at the wall-plate, either by bricks and mortar, torching or the wall-plates themselves. |
|
Full Eaves BoxEven if the original eaves layout has been demolished to open things up, eaves to eaves ventilation is not in itself enough as warm air rises in a stacking effect. Therefore, provision must also be made for critical upper roof ventilation. |


© Copyright BNR, 2005. All rights reserved.
Designed by Ayrmer Software.



