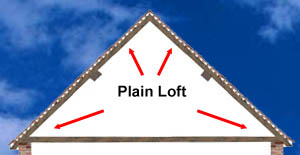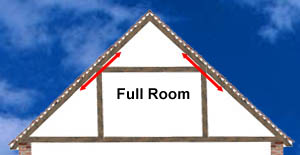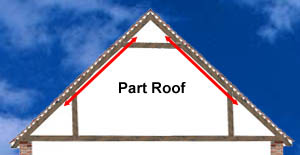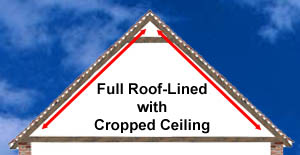![]()
Tel: +44 (0) 1202 979912


Loft Layouts
The following loft layouts represent some typical scenarios where lapVent can be used to improve roof space ventilation.
|
Plain LoftWarm air rises creating a stacking effect in the upper reaches of a roof. Therefore, eaves ventilation cannot cope alone and there is usually a requirement for higher as well as lower ventilation points. |
|
Full RoomLarger roof voids may have the space to hold rooms with full walls and ceilings, but there is the danger of creating a dubious, hermetically sealed in environment, where roofs cannot breathe properly - which is not in the least bit healthy. |
|
Part RoofPartial rafter-line ceilings should have a clear area acting as an air-bridge between layers. Such cavities should interconnect with any separated roof spaces, if not, counter batten as below. |
|
Full Roof-LIned with Cropped CeilingFull rafter-line ceilings can create airless living conditions and there needs to be provision for some kind of ventilation. To establish a clear airflow cavity, counter-batten between rafters and ceiling boards, this will link isolated areas and form a full cross-rafter venting system. |


© Copyright BNR, 2005. All rights reserved.
Designed by Ayrmer Software.




